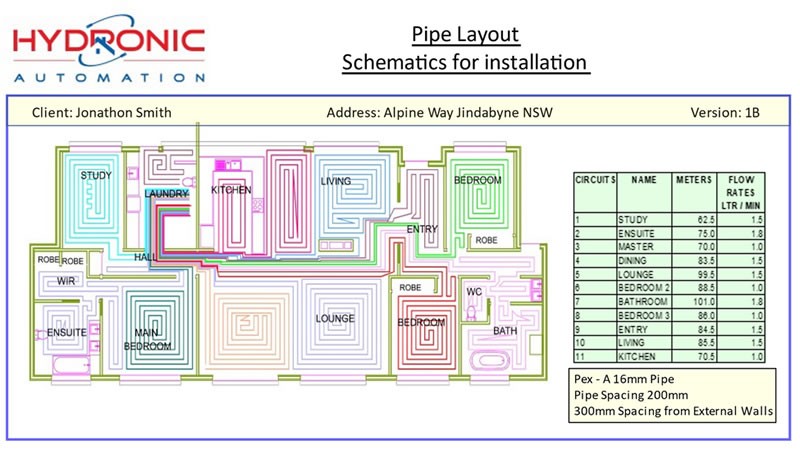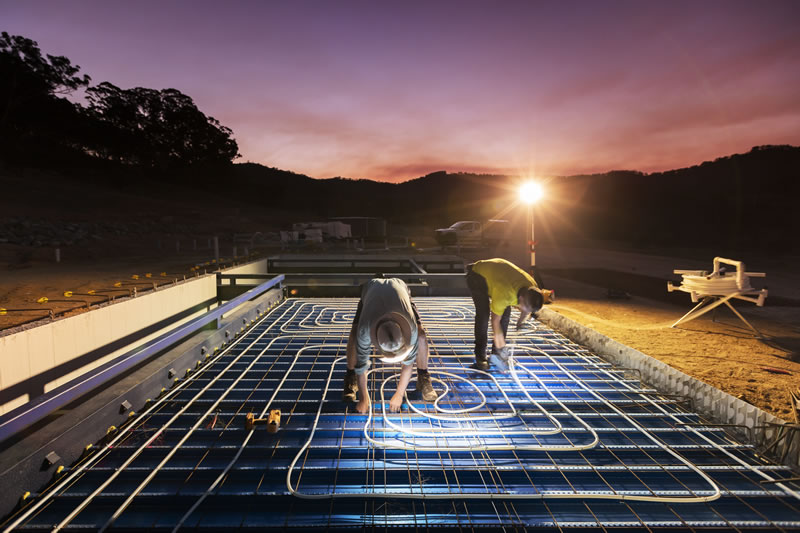DIY GUIDE
Why DIY?

Our basis for DIY is to have the best installed system, equal to or better than any
professional installation; as many of our owner builder clients have proven.
We can provide all the design layout, materials, and phone support.
The ability to hire any tools you may need for the installation.
Never had a problem with this method for my clients, any issues we always find a
solution.
No one takes more interest in building your home than that of yourselves.
Guidance For DIY
- I recommend you read as much as possible on this website;
- The section for new home design guidance is most important.
- The slab needs to be insulated, see concrete-slab-insulation.
- Look at the sections:
- Look over the gallery, it gives lots of detail.
- Have the hydronic pipe schematic designed by someone with experience.
- Understand the design; make changes now.
- Think about radiators, towel rails and drying cupboards easy to just add ports to the manifold.
- Mostly for new homes inslab is preferrable to radiators in our experience.
- We always recommend placing the pipes
everywhere you think you might use at some stage down the road;
utilities rooms, plant areas, workshops, garages etc.
You only get one chance to place pipes before the pour.
You can always turn them off and most do but it’s a nice option to have.
- Have the company designing the system quote all the materials.
You know everything works, its complete, one less thing to stress about.
You only get one chance to get this right before its set-in concrete. - Keep circuits under 100 meters or 300ft.
- Consider zoning, at least run the cable to each room back to the manifold.
- You need a pipe de-coiler for installation; a tangled 300 meter (600ft) pipe roll is disastrous.
- Understand how pipes are to be connected; Do I need tooling?
- Can I hire tools if required?
- Give yourself time.
- Finally ask questions, for any concerns or further clarification.


